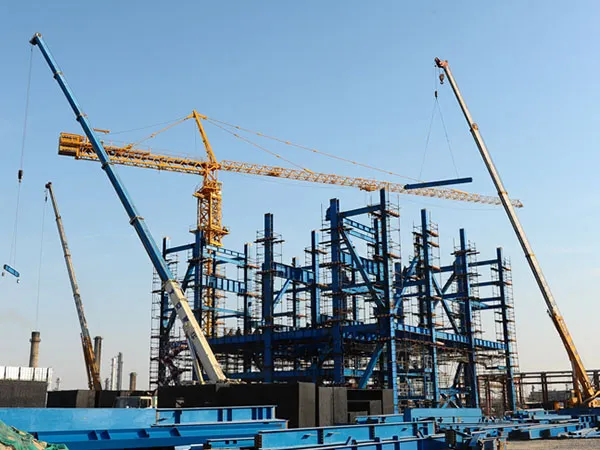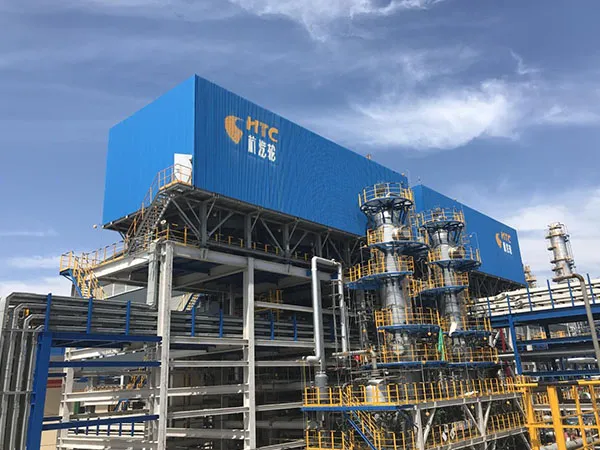Designing steel building frames is a complex engineering task that requires specialized knowledge of structural mechanics, material science, relevant building codes, and analysis software. This process MUST be performed by a qualified and licensed Structural Engineer. This guide provides an overview of the steps involved, not a substitute for professional engineering services.
Customized Steel Building Frames

Phase 1: Project Definition & Conceptualization
Define Project Requirements & Scope:
Building Use & Occupancy: What is the building for (oficina, depósito, fabricación, retail, residential)? This determines live loads, code requirements, and potentially specific functional needs (p.ej., crane loads).
Dimensiones & Geometry: Tamaño, anchura, clear height, roof slope, overall shape. Are there mezzanines, specific column-free spans required?
Ubicación: Crucial for determining environmental loads (wind speed, snow load, seismic zone). Also impacts local building codes and foundation design.
Architectural Requirements: Integration with the architectural design, desired aesthetics, cladding type (influences girt/purlin spacing and loads), locations of doors, windows, and other openings.
MEP Integration: Requirements for HVAC, plumbing, electrical systems – routing, openings, equipment weight.
Budget & Schedule: Constraints that influence design choices (material efficiency, complexity).
Select Structural System & Conceptual Layout:
Based on requirements, choose the primary framing type:
Portal Frames (Rigid Frames): Common for warehouses, industrial buildings. Efficient for clear spans. Connections are typically moment-resisting.
Braced Frames: Uses diagonal bracing (tension/compression or tension-only) to resist lateral loads. Columns primarily take axial load, beams take gravity loads. Connections can often be simpler (pinned/shear).
Moment-Resisting Frames: Relies on rigid connections between beams and columns to resist lateral loads. Often used in multi-story buildings where bracing isn’t desired architecturally.
Trusses: Efficient for long spans, especially roofs. Composed of smaller members arranged in triangles.
Develop Preliminary Layout: Determine bay spacing (distance between frames), frame spacing (along the building length), column locations, and bracing locations (si es aplicable). Consider efficiency, architectural constraints, and load paths.

Phase 2: Load Determination & Analysis
Determine Loads (Code Compliance is Mandatory):
Identify and quantify all applicable loads based on relevant building codes (p.ej., ASCE 7 in the US, Eurocodes in Europe, National Building Code of Canada).
…
More details on how to custom design steel building frames can be found at: https://www.meichensteel.com/a/news/customized-steel-building-frames.html

