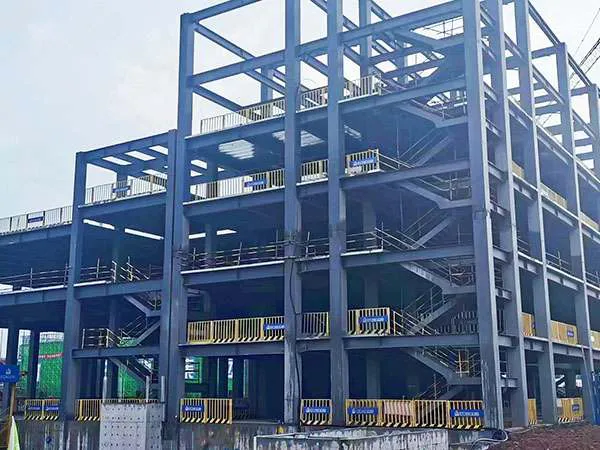Steel structure cold storage warehouses have become the industry standard for food, pharmaceuticals, and other temperature-sensitive goods. They combine strength, durability, and flexibility, making them ideal for both small and large-scale storage solutions.
How to Build a Steel Structure Cold Storage Warehouse

Why Choose Steel Structure for Cold Storage?
1.High Strength-to-Weight Ratio: Steel provides robust support with less material,reducing construction costs.
2.Durability: Resistant to termites, mold, and rot, ensuring a longer lifespan compared to traditional materials.
3. Design Flexibility: Can be customized for various sizes, insulation types, and layouts, meeting diverse storage needs.
4. Faster Construction: Prefabricated steel components allow quicker assembly on-site.
5. Energy Efficiency: Well-insulated steel structures maintain consistent temperatures,reducing refrigeration costs.
Key Components of a Steel Structure Cold Storage Warehouse
Steel Frame: Main skeleton providing structural support.
Insulated Panels:Sandwich panels with polyurethane or polystyrene cores for optimal thermal efficiency.
Flooring: Reinforced concrete or steel panels with anti-slip coating.
Doors & Loading Bays: Insulated, airtight doors with fast-acting options for minimal temperature loss.
Refrigeration System: High-efficiency cooling units tailored to warehouse size and stored goods.
Step-by-Step Build Process
1. Planning and Design:
Needs Assessment: Determine the size, capacity, temperature requirements, and specific usage of the cold storage. What kind of products will be stored? What are the desired temperature ranges?
Site Selection: Choose a location with good access, proper drainage, and sufficient space for the warehouse and any future expansion.
Regulatory Compliance: Research and comply with all local building codes, zoning regulations, and environmental standards.
Architectural and Structural Design: Engage architects and structural engineers to design the building. This includes detailed plans for the steel frame, insulation, refrigeration system, flooring, roofing, and utility connections.
Refrigeration System Design: A specialized refrigeration engineer will design the cooling system, considering factors like ambient temperature, insulation R-value, product heat load, and desired internal temperature. This will include selecting compressors, evaporators, condensers, and controls.
2. Foundation and Site Preparation:
Site Clearance and Grading: Prepare the site by clearing vegetation, leveling the ground, and ensuring proper drainage.
Excavation: Dig trenches and pits for the foundation according to the design plans.
Foundation Construction: Pour concrete foundations, which might include spread footings, strip footings, or a slab-on-grade. For cold storage, it’s crucial to consider frost heave prevention, which often involves heated sub-slabs or insulation under the floor to prevent the ground beneath from freezing and expanding.
…
More details about how to build a steel structure cold storage can be found here: https://www.meichensteel.com/a/news/how-to-build-a-steel-structure-cold-storage-warehouse.html


